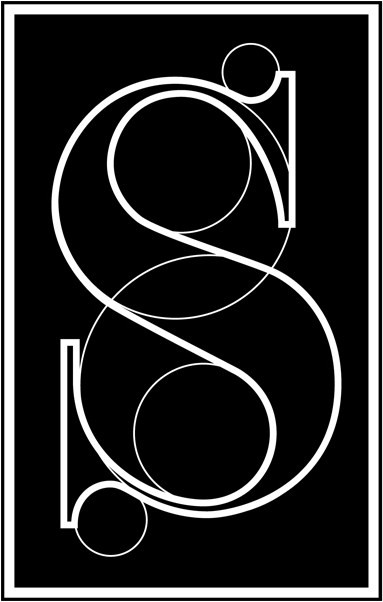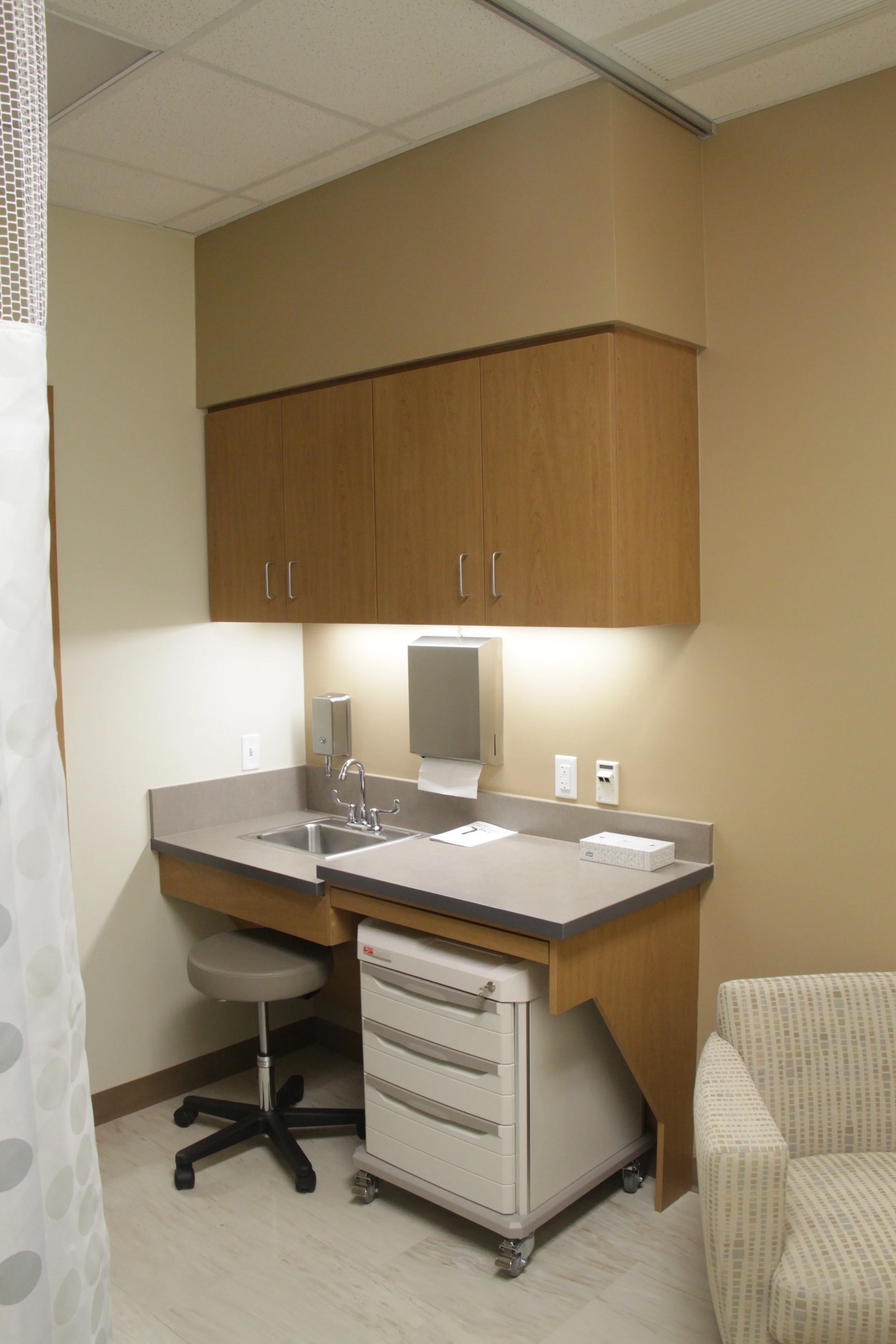Yale-New Haven Hospital New Adult Emergency Environment of Care
This project was completed at the end of January 2013 and to our knowledge it is the only project that has been undertaken with an Evidence Based Design process, (EBD) using an Interdisciplinary Design Team (IDT) to create a total Environment of Care (EOC). It involves the renovation of 32,000 s.f. of existing space and 20,000 s.f. of new space. It was designed and implemented in phases allowing for uninterrupted delivery of care through the 2 year construction process. Construction cost for this project is estimated at $35,000,000.
Stanley Tippett Hospice Home
VNA Care Network & Hospice’s Stanley R. Tippett Home in Needham, Massachusetts, opened in 1994 to care for terminally ill individuals who want hospice care but are unable to continue living in their own homes.
Hospice is provided in a warm, supportive environment with all the related amenities and comforts of home. Nurses are on-site around the clock.
The Tippett Home is located on nearly six acres of peaceful, wooded grounds abutting the Charles River. The 10 private bedrooms are fully furnished and include an electric hospital bed, cable television and remote control, nurse’s call bell, telephone, dresser, closet, and sink. Residents may bring photos, mementos, small pieces of furniture, and other personal items that fit comfortably and safely in the room.
Families, friends, and other guests may visit as often as they like. Although there are no set visiting hours, guests are asked to respect the privacy and comfort of other residents.
There are several living rooms and a dining room where residents may spend time privately or visit guests. The large patio and awning provide an outdoor “room” during good weather. The garden has an abundance of fresh flowers, and bouquets are created and brought indoors for residents’ enjoyment.
University of Central Florida - Faculty Practice Center
This project was undertaken working with the Dean of the School of Medicine, the director of operations and a local architectural firm to oversee the implementation of the final programming and schematic design. Its focus was on an improved patient experience through the implementation of a total Environment of Care and providing a total continuum of care through continuous care coordination and management.
International Center for Advanced Medicine - Saudi Arabia
The Center for Advanced Medicine was designed to establish a new standard for medical care in the Kingdom of Saudi Arabia. This project was undertaken by Alberto Salvatore while at another architectural firm in Boston. The project was programmed at approximately 5 million square feet and budgeted at approximately 1.2 billion dollars. As the project leader Alberto Salvatore was responsible for winning the project and working directly with the client to identify and develop what was arguably the first Interdisciplinary Design Team approach to project delivery responsible for the overall Strategic, Clinical, Functional, Architectural and Operational planning for the Medical Center and associated functions and support services. This project included the programming and conceptual design of the following building types: Royals Medical Center, inpatient hospital services, ambulatory care and diagnostic services, education, research, hospitality, conference center, housing, power plant, waste management facility, cultural center, mosque, sports facilities, amusement park, therapeutic gardens and courtyards. A comprehensive study of the culture was undertaken to assure a Culturally Responsive solution. The design of this project was based on understanding the wonderfully restorative powers of nature.
Center for Birth - Seattle, WA.
Center for Birth was established by Certified Professional Midwife Tina Tsiakalis in 2011, filling a need for a centrally located, multi-suite birth center in Seattle. Women may choose to enroll in care with Center for Birth Midwives, or with one of the many midwifery practices that have admitting privileges at Center for Birth.
The mission of Center For Birth (CFB) is to provide an accessible, comfortable, beautiful place for Seattle families to give birth under the care of a qualified midwife. Center for Birth supports and promotes the midwives model of care™, emphasizing low intervention, women-centered care and shared decision-making. CFB is located about 2 miles from the major area medical centers.
Center for Birth occupies a freestanding building overlooking Lake Union and the Space Needle, near South Lake Union. The birth center is located on the 2nd floor of the two-story building. The three spacious and light-filled birth suites were designed to promote serenity with their soothing colors and clean decor. CFB has been designed for warmth, relaxation, privacy, optimal comfort and ease of use.









































