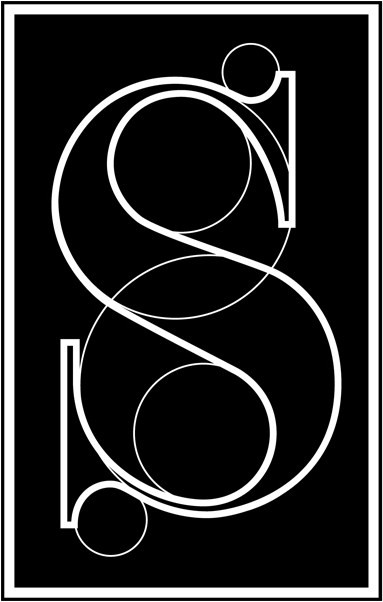











A strong connection to the community and the site, allowing as much access to nature as possible in this urban setting.

Immediately visible as the entrance to the community it serves, becoming a beacon of light, welcoming all requiring medical attention.

Operational flow redesigned simultaneously with the physical environment to reduce door to doctor time.

Care team approach to care delivery requires spaces for the team to gather and share information while having direct visualization to patients.

Appropriate level of care can be delivered in a seated position vs. laying down on a stretcher. Initial feedback includes increased patient control of their environment, throughput and improved patient satisfaction.

Patients and staff alike benefit from the reduction of glare and visual chaos. Appropriate lighting has been shown to decrease visual discomfort and increase visual performance.

Increase visual communication and opportunities for interaction. A glazed consult space in the center of the core allows for private consultations when required.

The use of glass for the canopy allows for patient drop off shielded from the weather without compromising the amount of natural light that is allowed enter the family support area.

The use of art glass in areas where confidential conversations may be taking place increases the sense of confidentiality associated with the patient experience.

The use of regioinaly specific art installed at critical decision points creates a memorable moment that aids in wayfinding.

The core architectural team for this project included, from the foreground, Reynaldo Anaya, Visda Saeyan, Georges Clermont, Alberto Salvatore, Jansen Chang and Jill Hodson.
